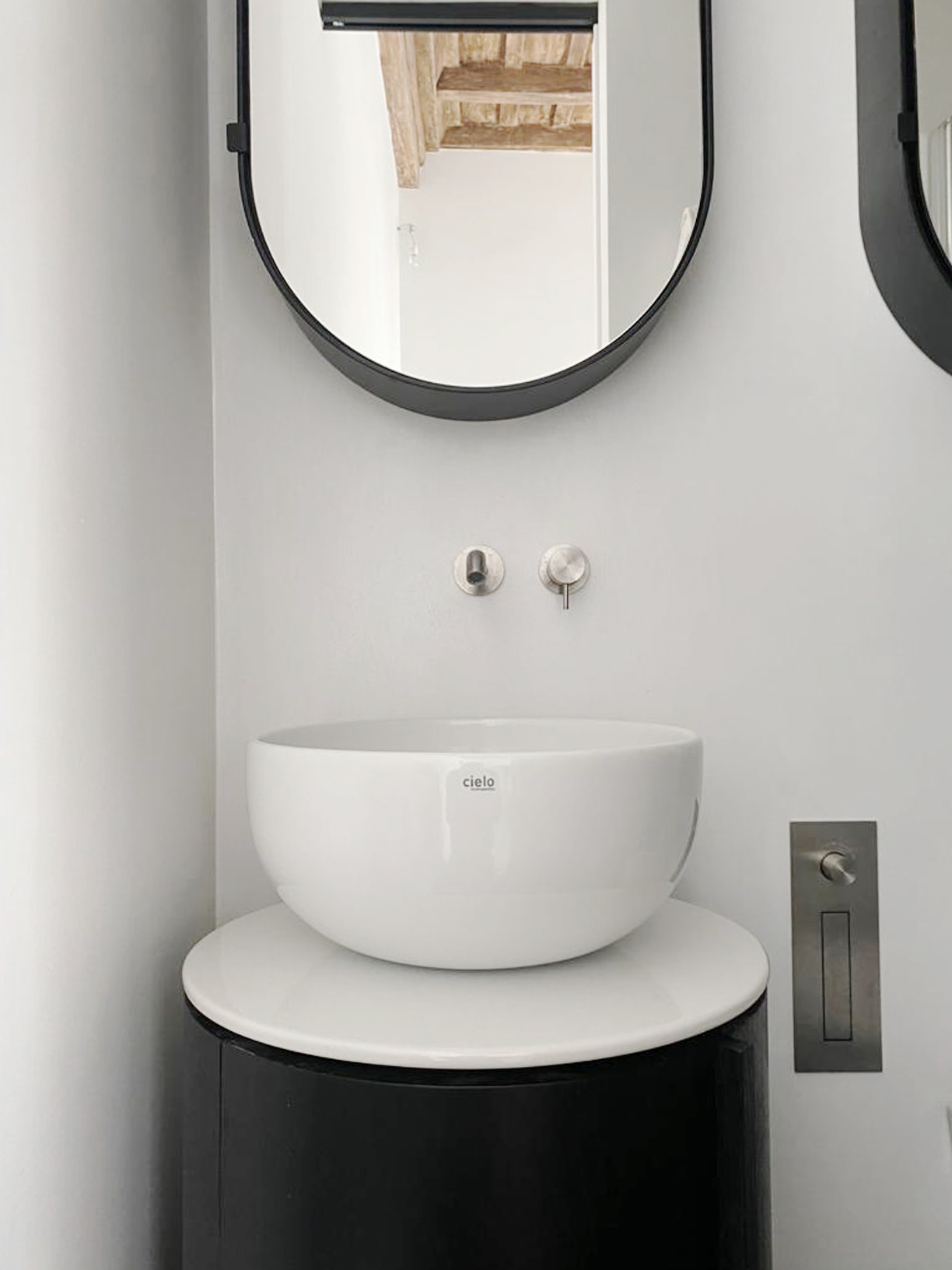B-Loft
YEAR: 2020
LOCATION: Rione Monti, Rome
TYPE: Residential
CLIENT: Private Commission
STATUS: Completed

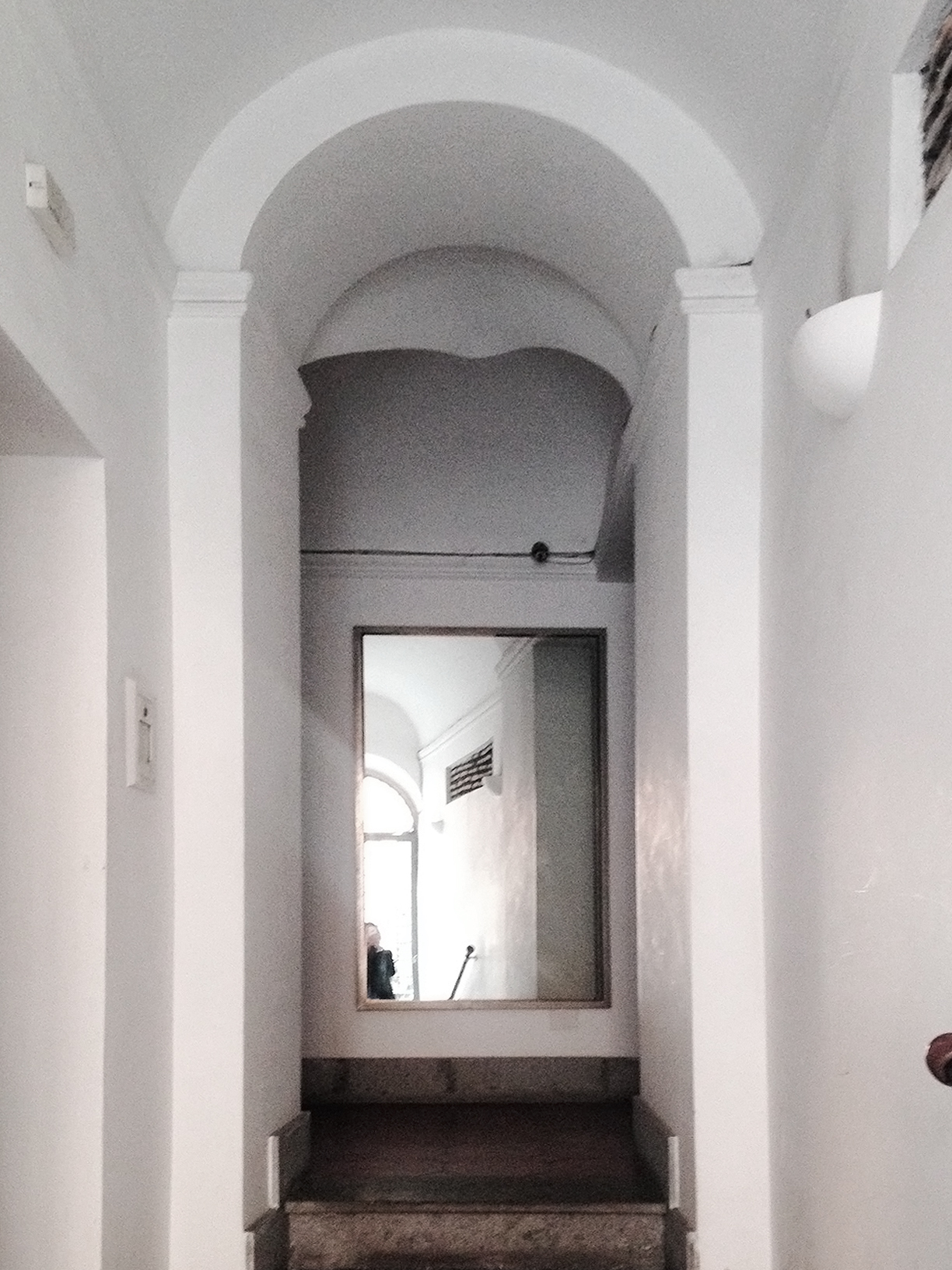
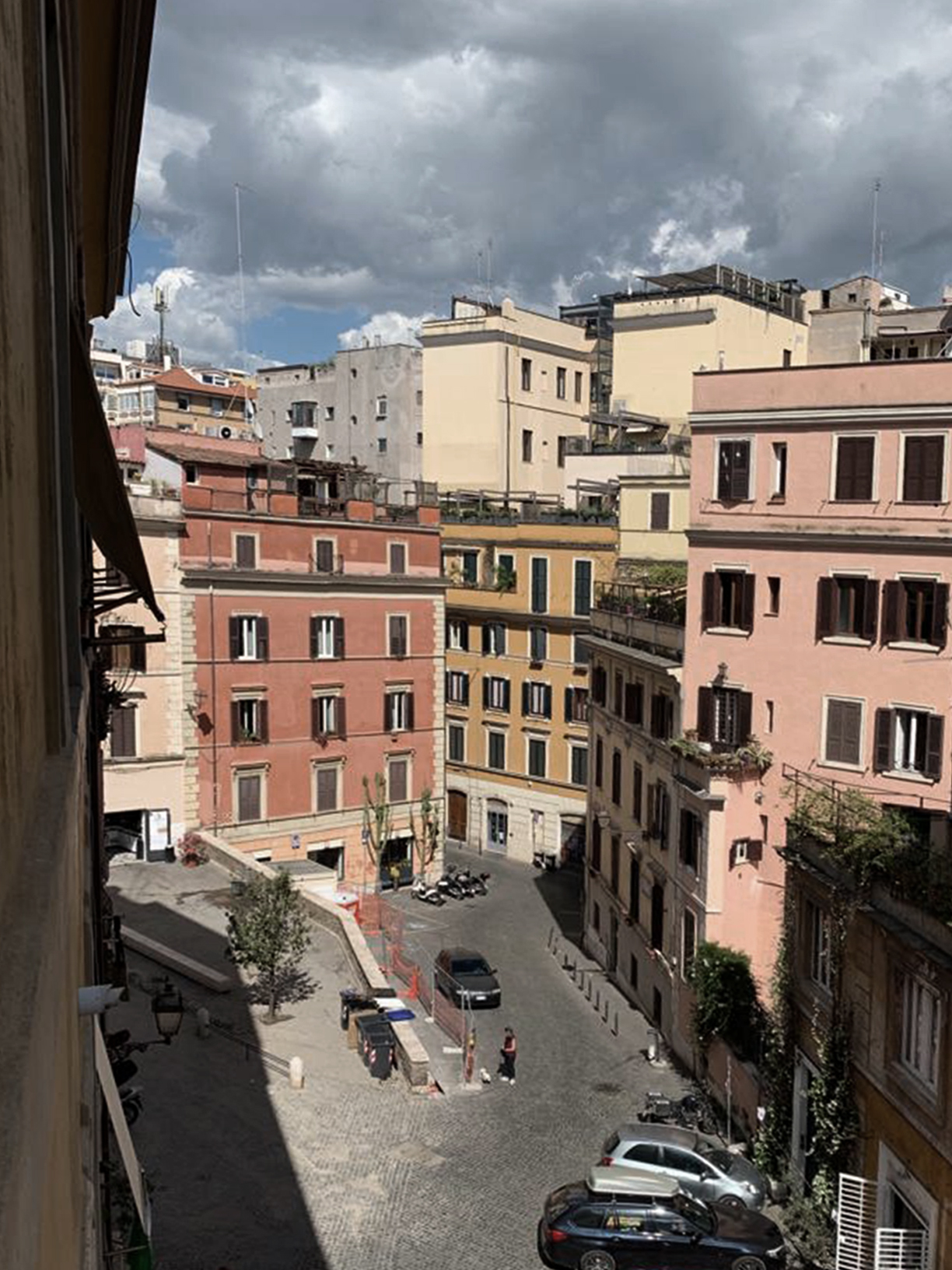

A balance between architecture and interior design under the banner of minimalism, in the heart of Rione Monti in Rome. A 50-square-meter loft has been transformed into a living area with an open kitchen, a bedroom, a bathroom, a walk-in closet, and a spacious mezzanine storage area—while fully respecting the original structures. Light takes center stage thanks to the use of soft tones and natural surfaces such as the exposed iron beams and the wood of the flooring and coffered ceiling.




LINES
The existing structural linearity of the apartment, even before the restoration, becomes a strongly emphasized element in this project. Wooden beams, structural reinforcement beams, and load-bearing walls enter into dialogue with the natural light cuts that illuminate the space, and even more with the designed light cuts.
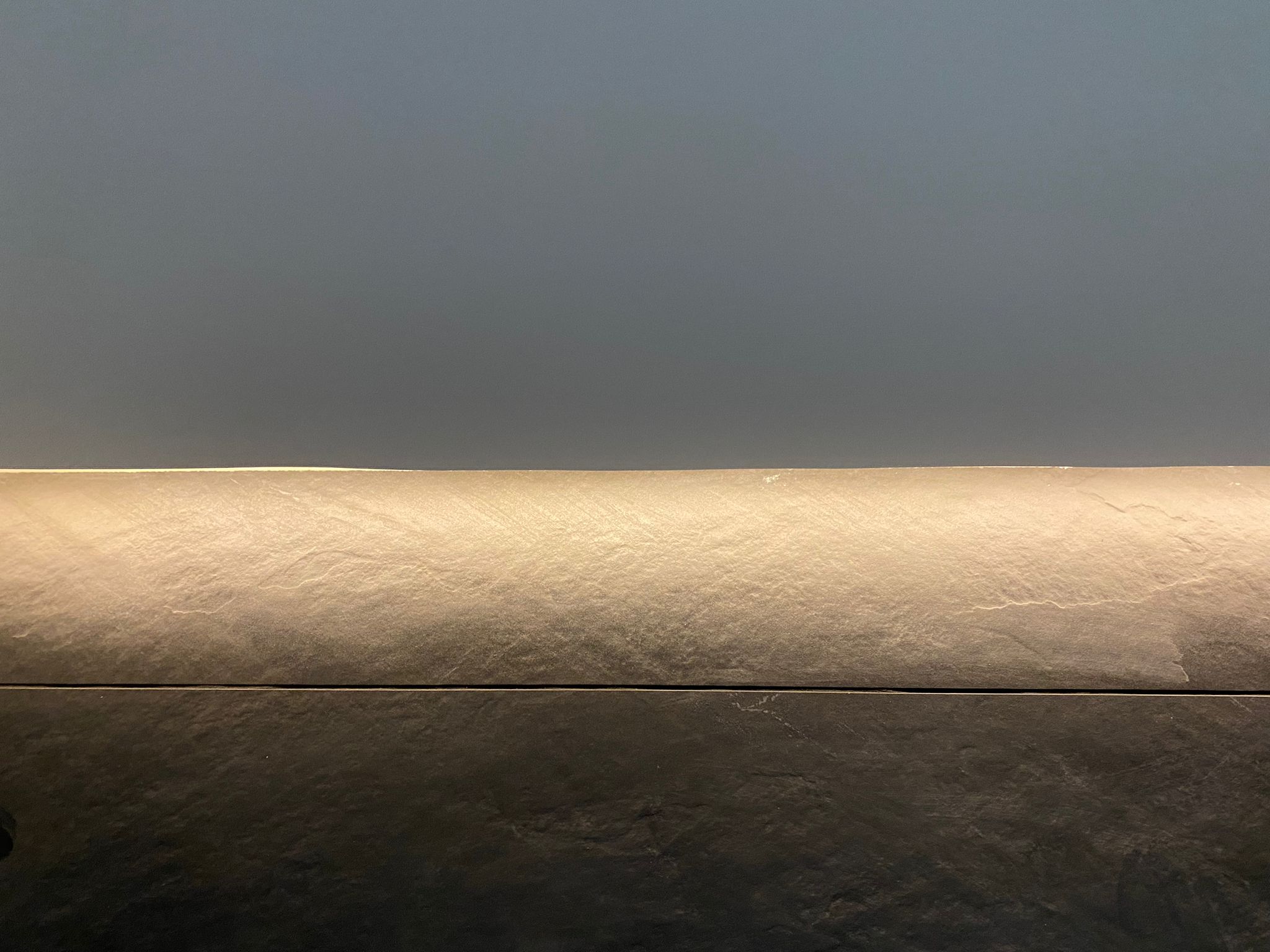
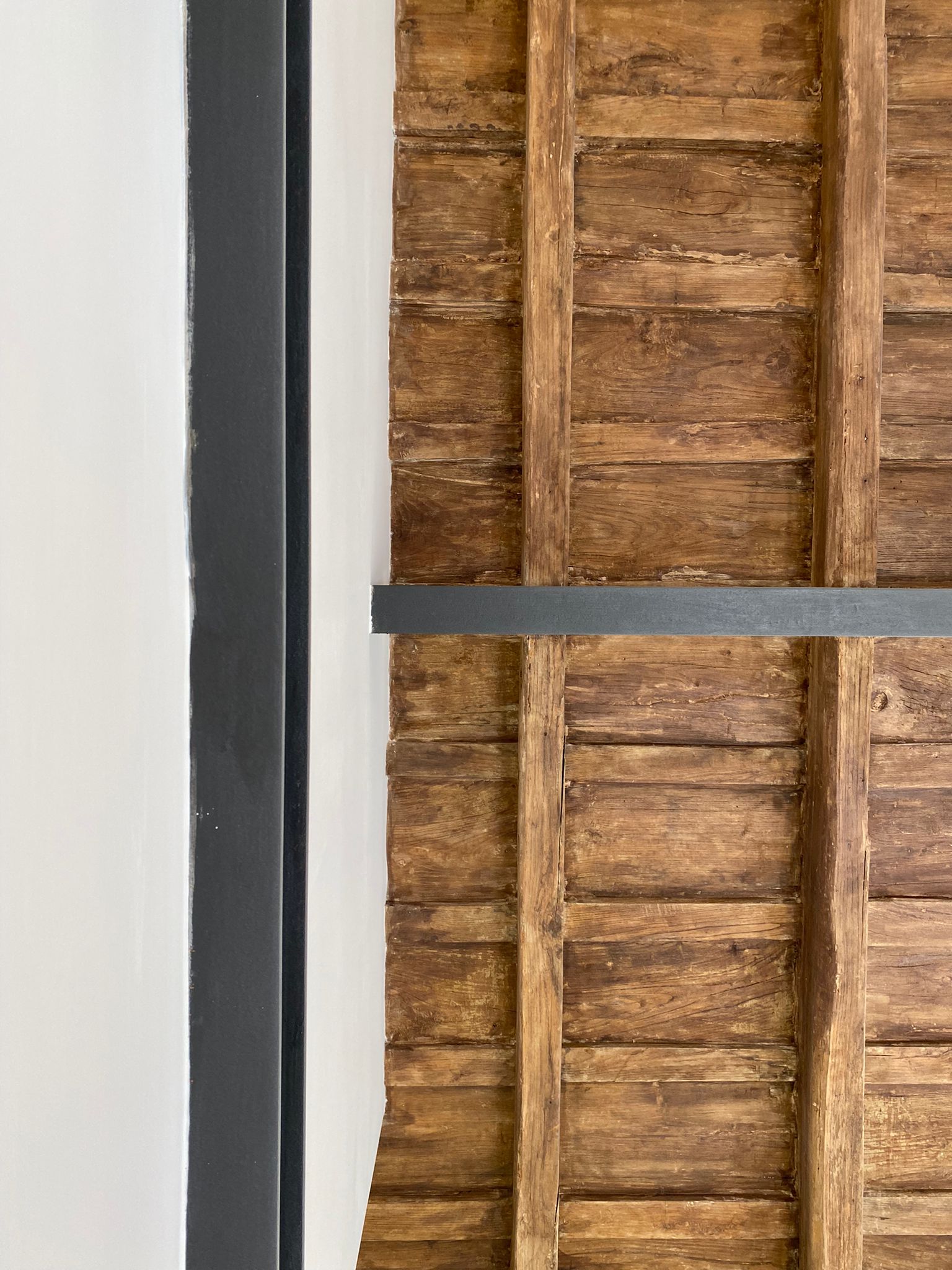
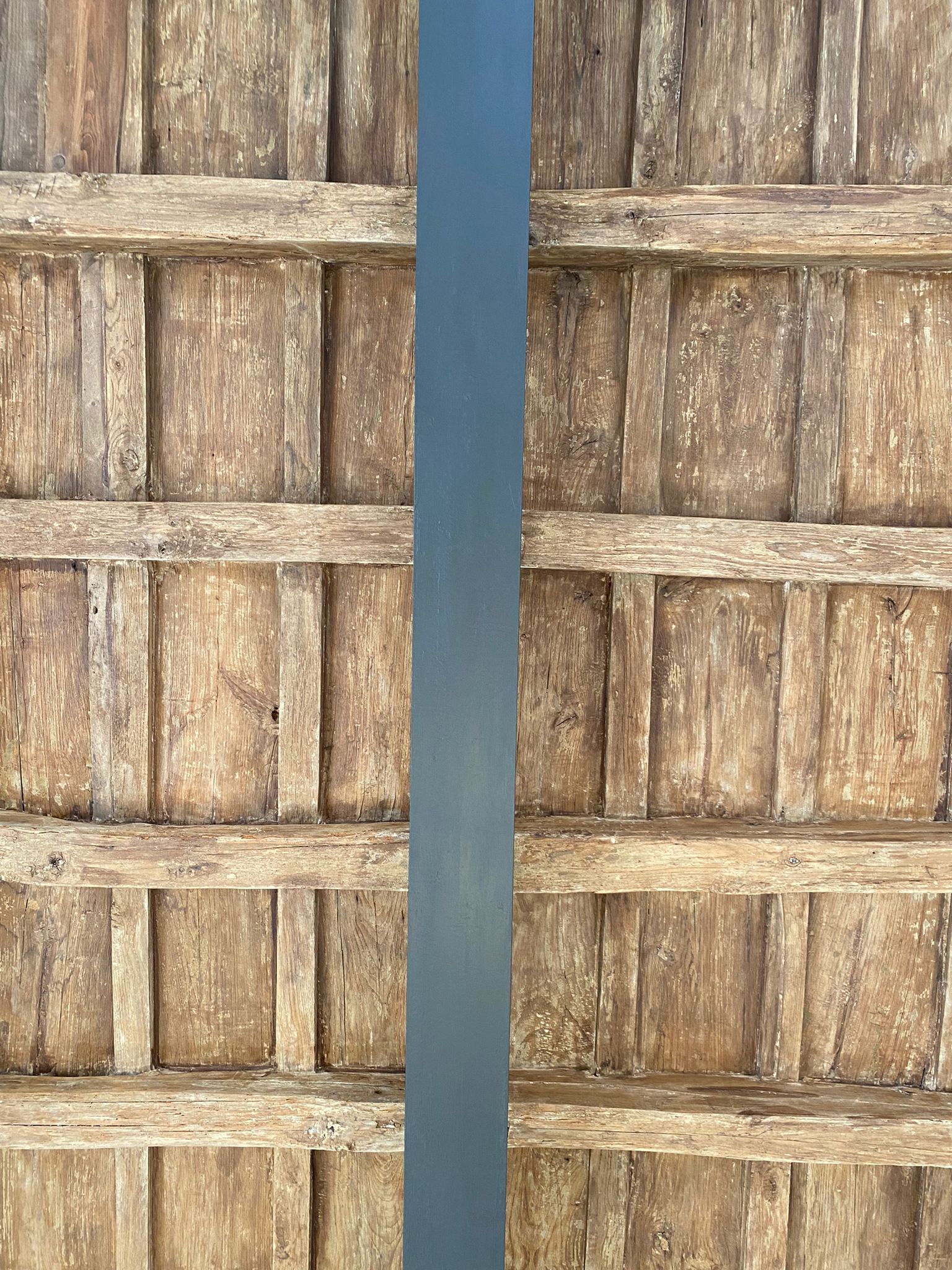
WOOD AND TEXTURE
The choice of modern materials with a strong connection to nature makes the space both elegant and comfortable for everyday living.



