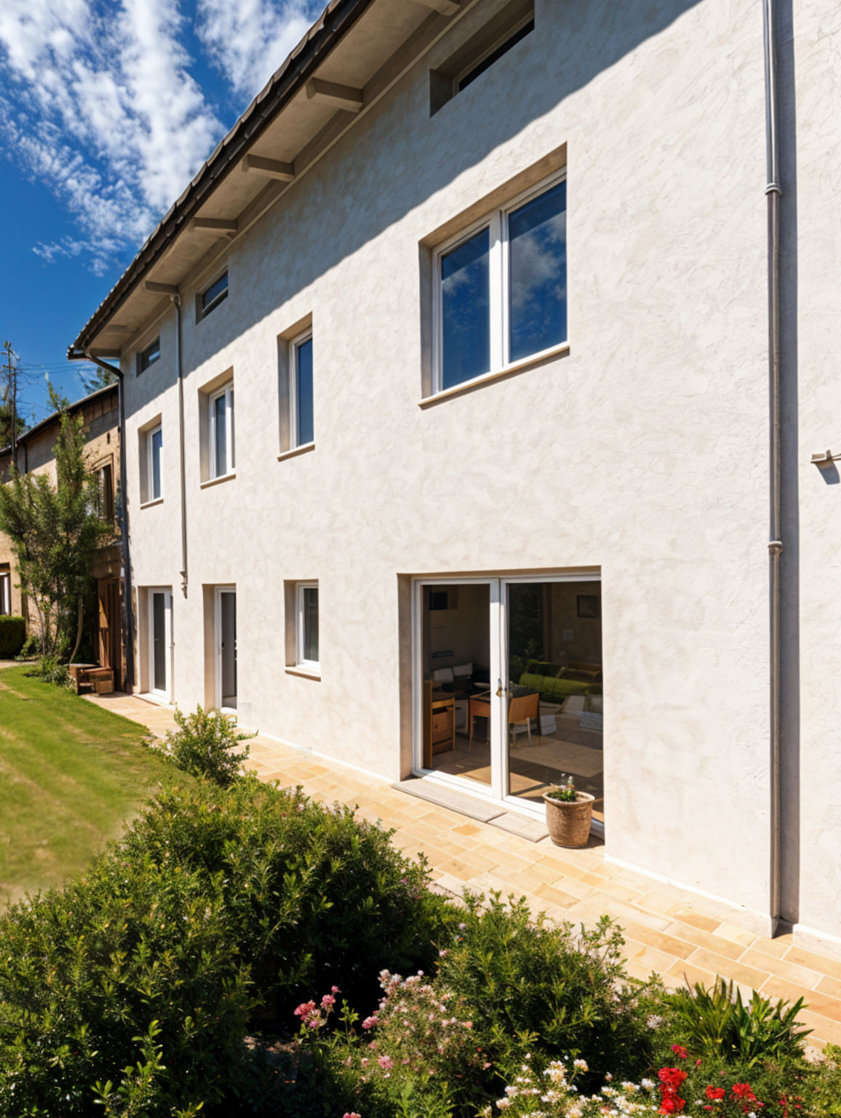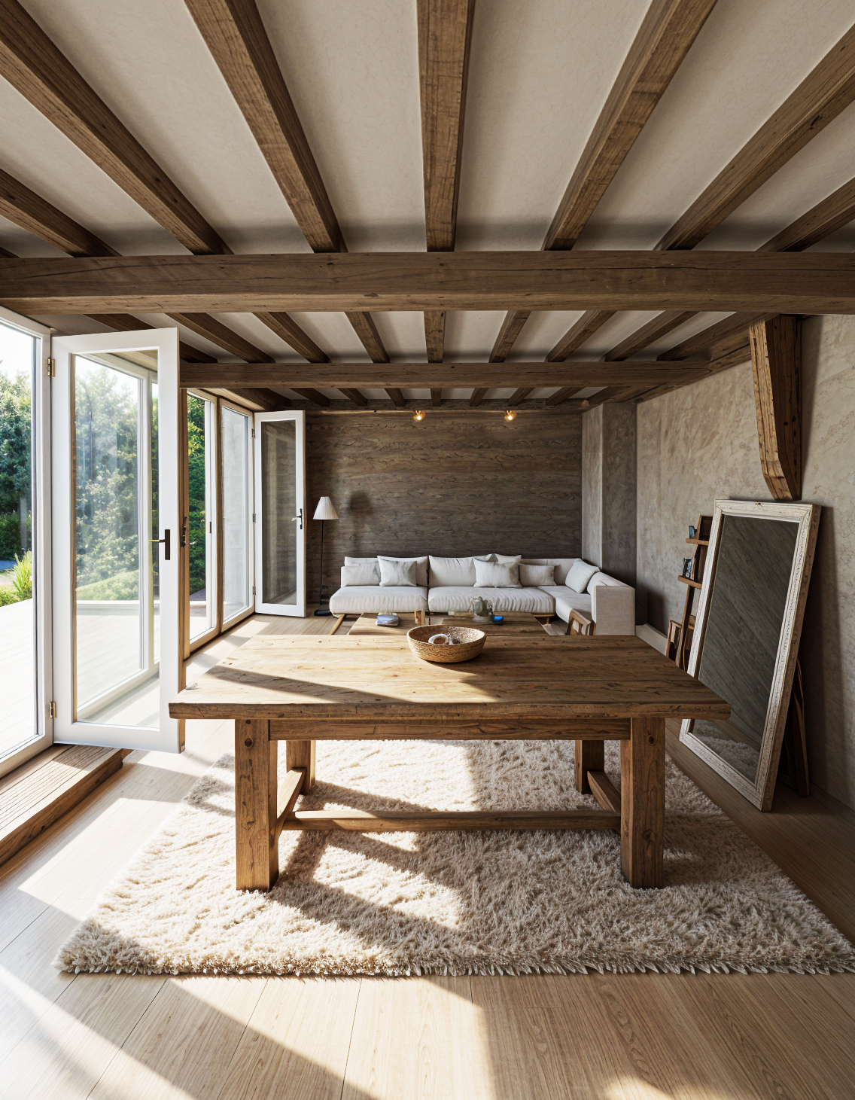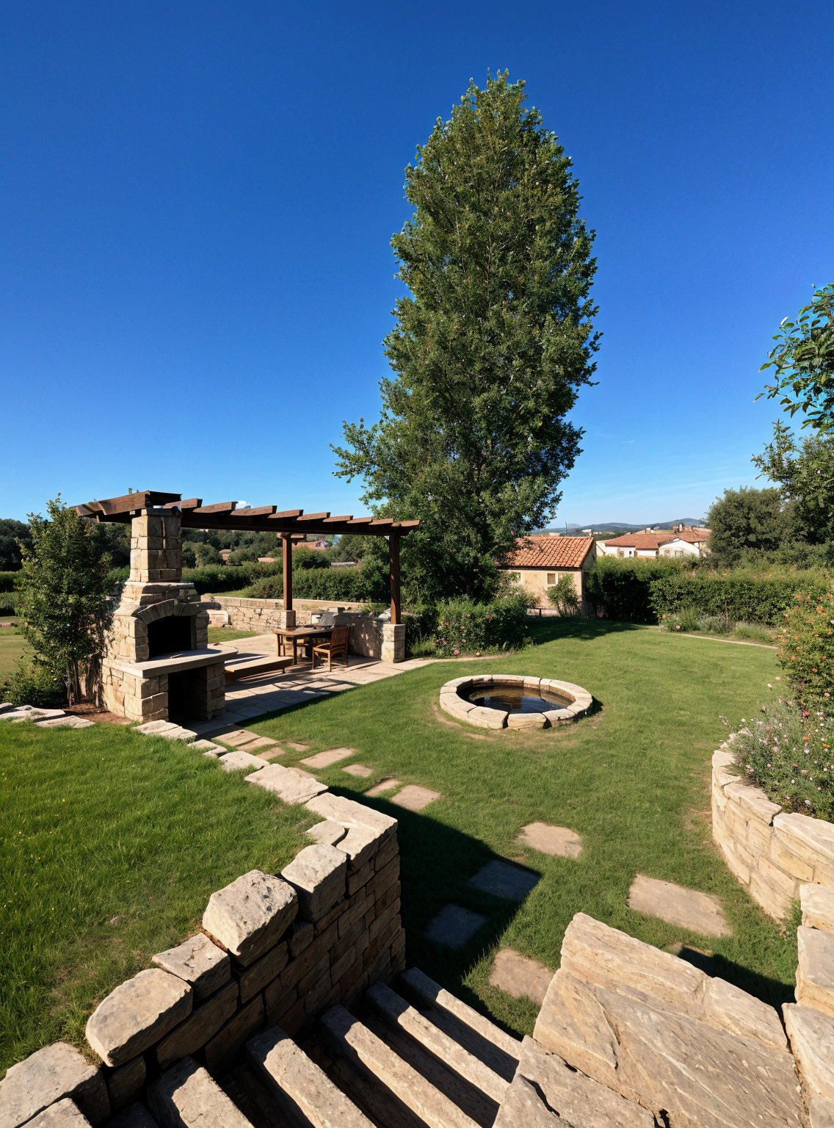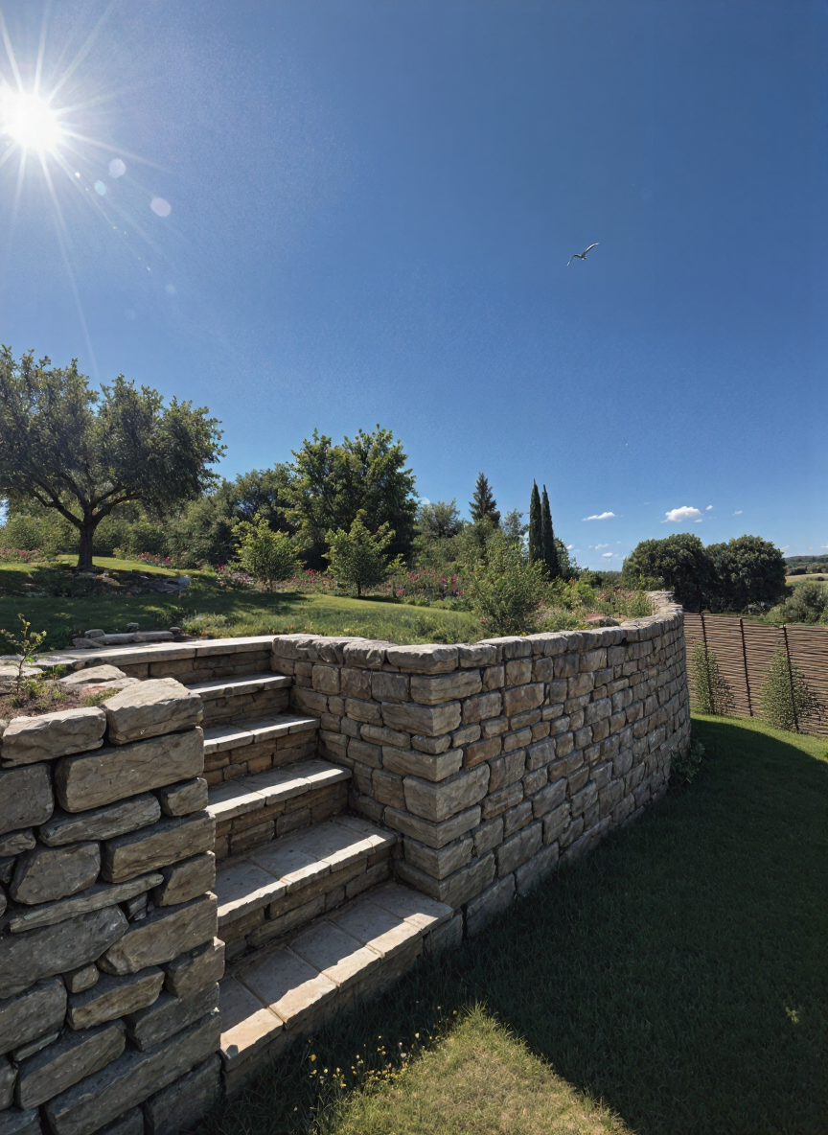Casa S
YEAR: 2025
LOCATION: Fratte Rosa, Italy
TYPE: Residential
CLIENT: Private Commission
STATUS: Completed
Just beyond the old walls of Fratte Rosa, a quiet village in the Marche hills, stands a country house that once lost its roots. Rebuilt during the 1960s and 70s, it carried the marks of that era—plain plaster, rigid geometries, and an architecture detached from the surrounding borghetto of stone façades and wooden beams.
The renovation project set out with a clear intention: to weave the house back into the fabric of the village. This meant listening to the place, rediscovering its materials, and allowing time and imperfection to play their part.


Large openings frame views of the rolling hills, and the outdoor areas unfold naturally toward the narrow lanes of the borghetto. The house no longer stands apart but belongs once more to its setting—a bridge between memory and present, tradition and contemporary living.
The exterior once again speaks the local language—stone walls revealed beneath warm-toned plasters that echo the dusty light of the Marche landscape. Inside, old timber beams and terracotta floors bring back a tactile sense of history, while the spaces are softened by textures and surfaces that embrace irregularity. Inspired by the Japanese notion of wabi sabi, the design celebrates authenticity over polish, imperfection over uniformity.



